STUNNING Davinci House Huf House
Style For Sale In Kinsale, Ireland
Overlooking Yachts, Horses And Forts !
Ard Na Greine, Compass Hill, Kinsale, Ireland.
Detached, Architect Designed, 2960 sq ft, High Technology.
Davinci House.
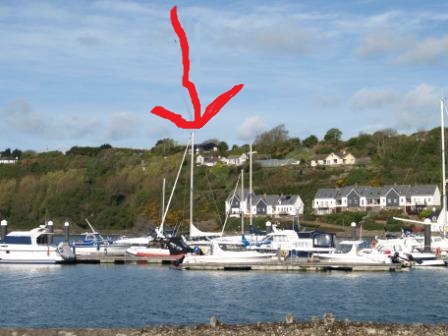
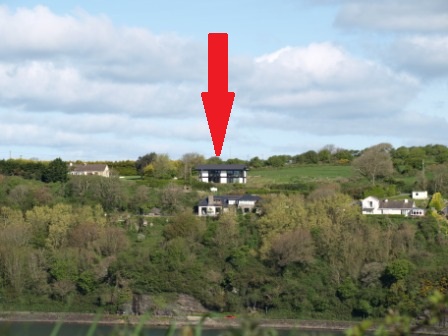
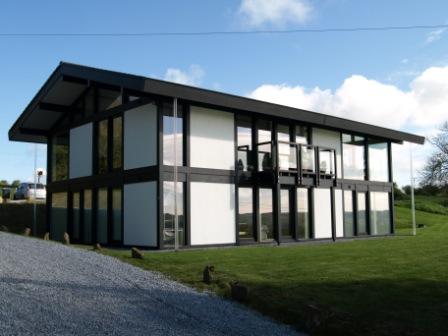
On just under half an acre of land overlooking Kinsale Harbour, Charlesfort, the Dock boat marina and the Bandon river.
Partial views below taken through the kitchen windows...
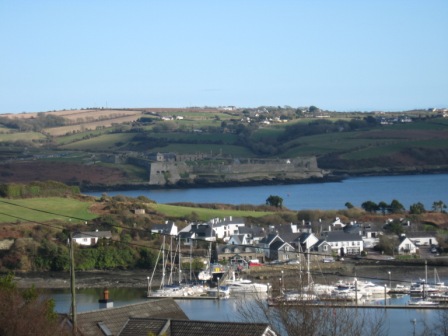
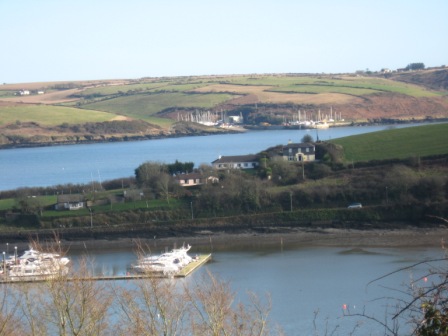
Introducing Ard Na Greine, Compass Hill...
Imagine waking up on a freezing cold but very sunny winter’s morning.
You'll feel the early morning sun as it shines through the floor to ceiling windows of your spacious and south facing bedroom.
Despite the cold outside the sunshine will make you feel as if you are on holiday.
In fact you'll be reluctant to move out of your bedroom...but worry not, the rest of the house is wonderfully warm too.
The Garden Level
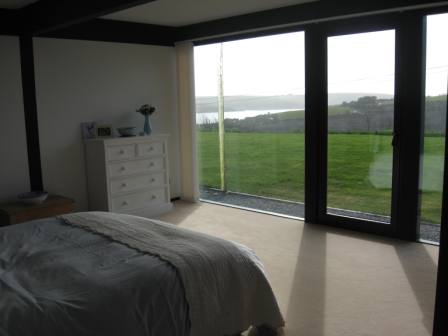
Your ensuite is also cosily warm and full of sunshine.
You step onto warm, Italian tiles and quite privately look out to sweeping views over the garden to the magnificence of the seventeenth century Charles Fort and Kinsale's outer harbour.
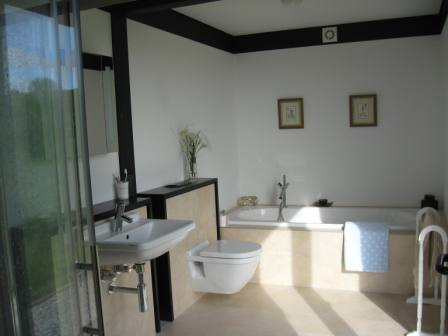
On a warmer day you'll be tempted to open the full length glass bathroom door, step into the garden and sit privately with your cup of tea listening to the birds twittering or the daily sound of the seagulls calling. Maybe you’ll see the pheasant or a couple of bunny rabbits scampering into the field...
In any case you may just want to avail of the facilities: Philippe Stark designer sinks, toilets and taps, with very fine enamel Kaldewei baths and Breuer showers.
You’ll have a real power shower as there’s a dedicated water pump buried in the garden that boosts the water supply from the town mains to the house.
The other two bedrooms at the front of Ard Na Greine are also large, sunny and south facing too.
There are four bedrooms in total. All doubles in size.
Two have their own ensuite.
And there’s one more large bathroom, two share. All the bathrooms are designed to the same very high standards as the main ensuite.
And of course, like the main bedroom, all the other bedrooms have full length glass doors opening and leading straight out to the garden.
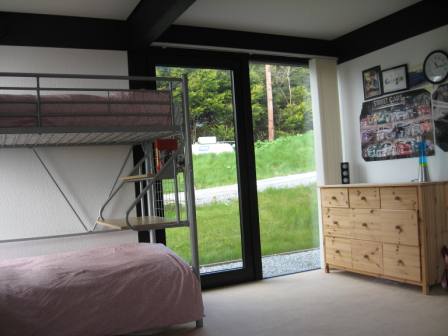
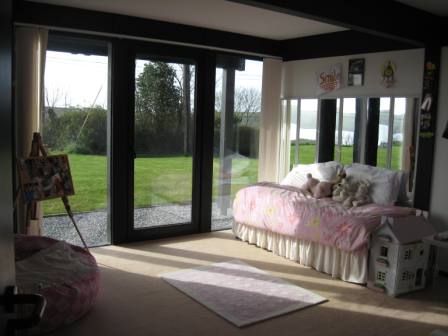
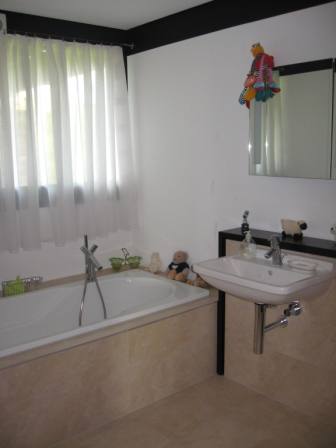
The laundry and ‘engine’ room is downstairs too. You'll never have to hang your clothes outside to dry. It's warm enough in the laundry room to almost dry them overnight. You’ll also see the Hager electrics box -it looks like a system for a commercial premises, not a domestic system. The insulated gas and water piping here is all substantial.
It’s not just the downstairs that has under floor heating. The German builders were also able to create under floor heating beneath all of the concrete floors upstairs too. (Alongside inches and inches of floor insulation).
That’s why, even when the temperature is in the minuses and it's snowy outside you’ll be so snug you'll have no idea how cold it is outside.
It’s not just the fantastic heating system that keeps the house warm. It’s the patented german glass walls (windows). There isn’t a draft or leak anywhere and we’re told that the insulation value of each krypton gas filled glass wall is the equivalent of a 3 foot brick wall!
The roof insulation according to Davinci ,the housebuilders,is also one of the highest in Europe...and yes..the house is nearly passive. The heat from the sun stays inside and keeps the heating bills nice and low.
Entrance Floor
The living areas of Ard Na Greine are above the bedrooms to maximise the views, but are accessed from ground level via the main front door at the rear of the house. That way they don't feel as if they are upstairs at all!
The entrance hall - tall ceilings and a great space (5.375m x 3m)
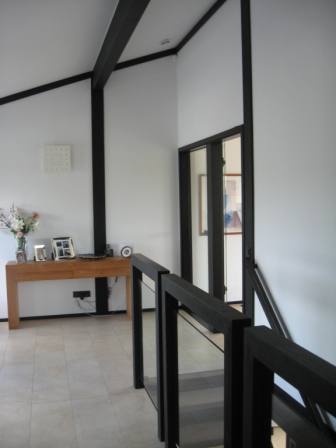
The living area and kitchen is all open plan.
It’s 13.9 metres (nearly 42 ft long). The ceiling is vaulted and at its highest point is nearly 4 metres high. You could almost play squash on two of the walls. It‘s a wonderful living space for all sorts of reasons, gatherings, parties, kids having fun... and despite its size it’s never ever cold.
The sun beams into the whole of the lounge as, like the three bedrooms below, it’s all south facing. There’s a lounge area, a dining area, and a kitchen area. Best of all there are huge glass walls with the most extraordinary and surprising view of Kinsale harbour.
Charles Fort in its full glory looks splendid. You’ll watch the yachts from the yacht club circling around the outer harbour many Wednesdays, Fridays and Sundays. You’ll also see many fishing boats, commercial boats and visiting yachts journeying in and out too- some journeying out to sea against the expansive and beautiful dawn skies.
(The views are much closer in reality than the photo below.)
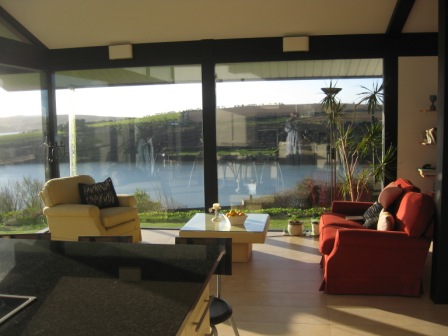
In addition to views over Kinsale harbour Ard Na Greine also has 180 degree views over the Bandon river too.
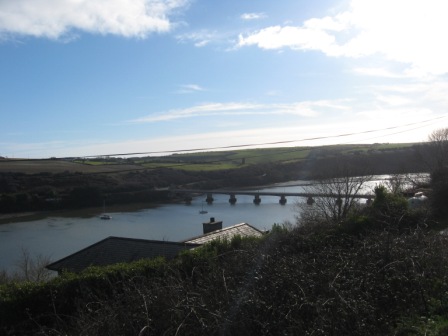
Over at Castlepark's Dock Marina you’ll see the motor boats gently pulling in and out , particularly at weekends. Ribs, yachts and fishing boats invariably travel up and down the river too.
From April to October you’ll spot Kinsale's harbour cruise boat travelling up towards the bridge in full view. In the evenings you can sit and watch the rowing club rowing up and down the river too.
You’ll see the odd seal. Most impressively the huge glass walls provide uninterrupted views for you to see large shoals of birds flying clearly up and down the river, often also flying across the garden landing in their dozens on the large ash trees.
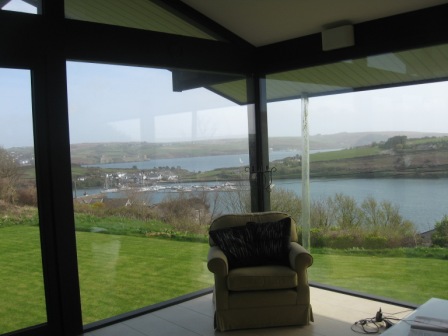
It’s hard not to get distracted by all of this activity while preparing meals in the kitchen!
The kitchen not surprisingly is German engineered and cleverly designed.
The microwave, oven, dishwasher, fridge and the long electronic hob on the seven foot island are all made by Siemens. There’s a double sink, a compost bin...and plenty of drawers and cupboards - 20 ft in fact.
The island (2.3m X 1.3 m) comfortably seats five.
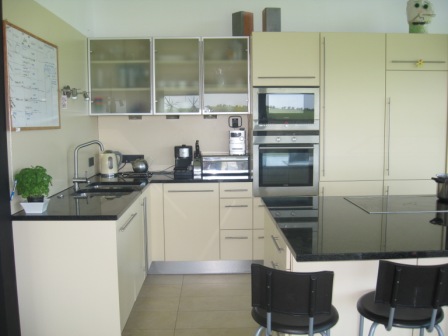
Best of all, directly behind the kitchen there’s a large room plumbed for another sink which could be a utility room or an extension to the kitchen.
You’ll think ‘how clever’ when you realise that the external door to this room is also alongside the main front door. You’ll be you can bring all your ‘mess & stuff into this room, instead of through the entrance hall. However you decide to use this room it was designed to store and contain all the mess and keep it out of the main living areas!
There is planning permission for a garage outside too. Perhaps you’d prefer to make it into a granny flat or a room for an aupair?
There is also planning permission for a very large square glassed balcony off the main kitchen area. An outside room if you like. The perfect place to sit overlooking the magnificence of Kinsale harbour, the Bandon river, Charlesfort, and the James Fort headland on a sunny day.
Of course there is also another, albeit smaller, outdoors balcony where you can sit at the front of the house, just off the living area. Such is the attention to detail in this house there's a fine curve to the balcony rails making sure the raindrops never stay for long...
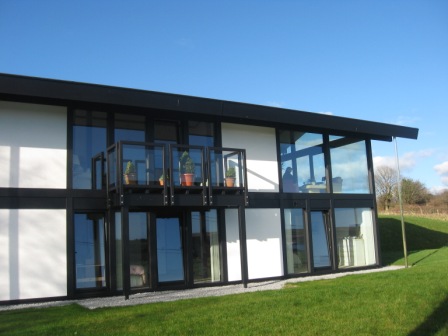
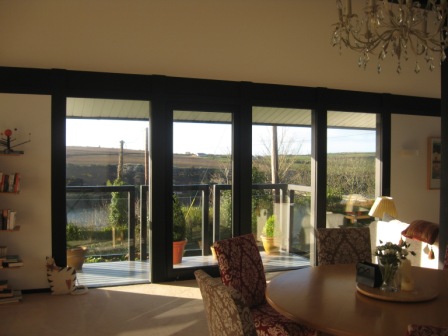
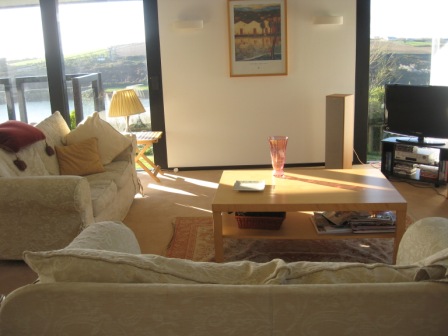
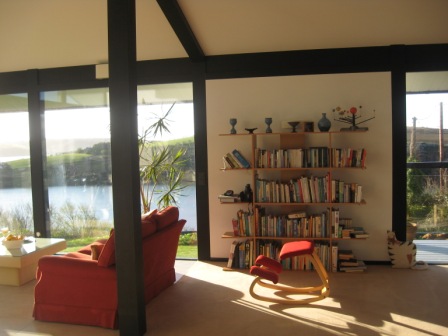
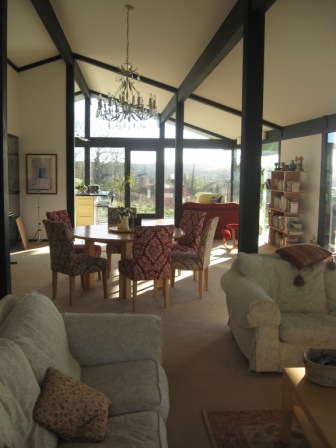
By mid afternoon and evening the sun is at the west of the house.
It now comes into the large side windows of the lounge but it also lights up ‘the office’.
You might not need an office. You may prefer this to be the kid’s playroom, or a TV room or indeed another bedroom, especially as there is an upstairs bathroom in the hall.
In any case ,shelving on the huge double height walls here will allow you to store hundreds of books, files, Cd’s, whatever you like.It also works wonderfully for projecting movies.
On sunny evenings the back of the house and garden are bathed in western sunlight.
You might pop your garden table and chairs on the Davinci designed 'deck’ and watch about the dozen horses line up against the fence seperating the garden from the leased field behind . Stroke them, feed them some hay...whatever, watching them daily in private is a truly extraordinary privilege.
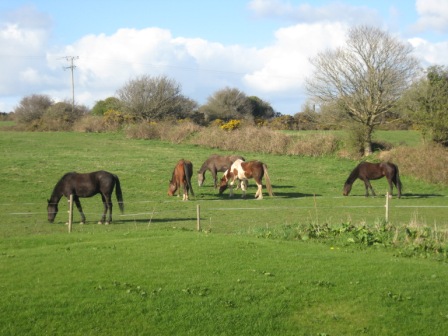
There’s plenty of garden to do what you wish with. Kids can play in the tree house, play soccer either across the upper or the lower lawn, even ride their ‘turf board’ down the hill – great when there’s snow of course.
There is plenty of space for a vegetable patch...or a very large polytunnel if you wanted. The site is just under half an acre but with the field behind and more land to the east of the garden you’ll feel like you are right out in the countryside, even though you can easily walk or cycle into the centre of Kinsale in 15 minutes.
There is plenty of driveway to park cars.
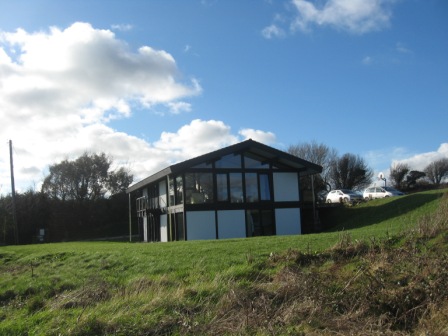
Compass Hill is well known as a very exclusive residential area in Kinsale.
One of the great joys of living here is you'll be able to pop straight out of the house and walk, run or cycle around the circular hill. It's quiet and peaceful and of course very, very beautiful.
Here are some other things you may be interested to know.
By night-time the sky is dark but all the lights of the homes and boats over at the Castlepark Marina are twinkling, creating a different ,yet another really magical view.
On certain nights,even more magnificent, is the image of the moon shining through the huge glass walls of the house. Of course when it shines its' light and reflects that light down onto the water, that’s truly spectacular.
When it’s time for bed the house is still warm. It’s so peaceful and quiet on Kinsale's beautiful Compass Hill it’s easy to fall asleep for yet another night...
Davinci haus GmbH
is one of the leading low-energy house builders in Europe.
Established for over 70 years they have been continuously refining their engineering and technology to create houses of outstanding and almost unrivalled quality.
They also have a track record for being at the forefront of low energy sustainable house building and design using only the best materials and technologies.
Layout - 2960 sq ft (275 sq metres)
Upper Floor - 1480sq ft
Main entrance hall – (5.375m x 3m)
Guest Toilet – (2.15m x1.075m)
Office /TV Room– (3.225m X 4.30m)
Open plan, Lounge, dining room and kitchen – (13.9m x 5.375m)
Back hall/kitchen storage area - ( 2.15m x 4.30m)
Stairwell
Lower Level - 1480sq ft
Bedroom 1 - (4.3m x 4.3m)
(With ensuite –shower (2.15m x 2.15m))
Bedroom 2 - (4.3m x 4.3m)
Bedroom 3 - (4.3m x 4.3m)
(Bathroom - bath and shower (4.30m x 2.15m))
Main bedroom 4 – (5.375m x 4.3m)
Main bedroom ensuite -bath and shower – (4.30m x 2.15m)
Laundry room (2.15 x 3.2m)
CONTINUED......
Davinci House, Davinci haus, Huf haus, Huf house, Huff House , Hufhouses, Hufhaus, Hauf house.
Davinci House Huf House, Davinci House Huf House,Davinci House Huf House,Davinci House Huf House,Davinci House Huf House,Davinci House Huf House,Davinci House Huf House,Davinci House Huf House,Davinci House Huf House,Davinci House Huf House,Davinci House Huf House,Davinci House Huf House,Davinci House Huf House,Davinci House Huf House,Davinci House Huf House,Davinci House Huf House,Davinci House Huf House,
Return From Davinci House Huf House to Smart Goals Home